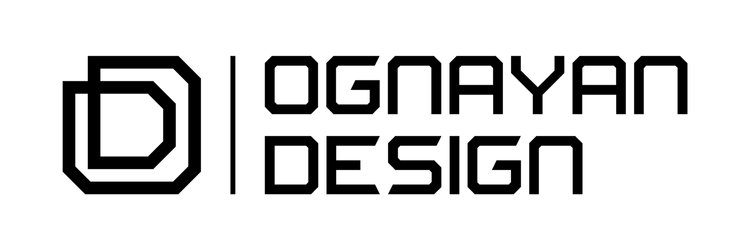MUIREFIELD ESTATE
SIMI VALLEY, CALIFORNIA
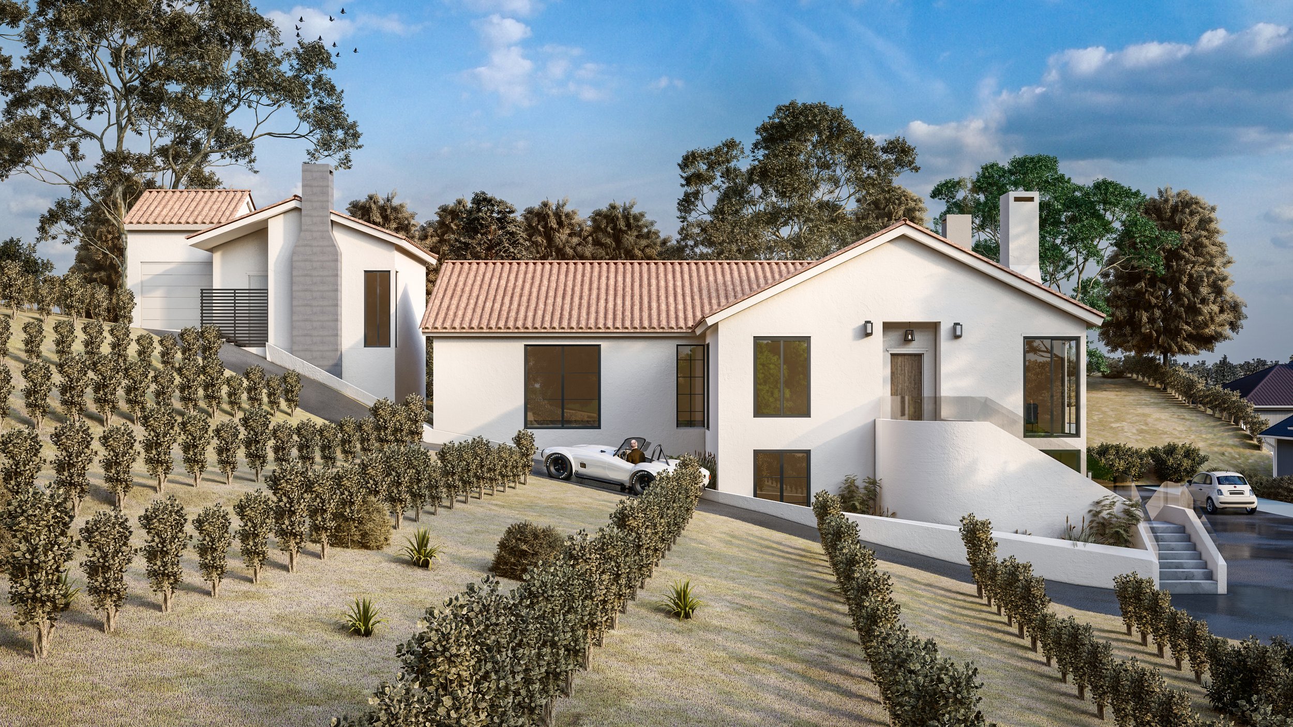
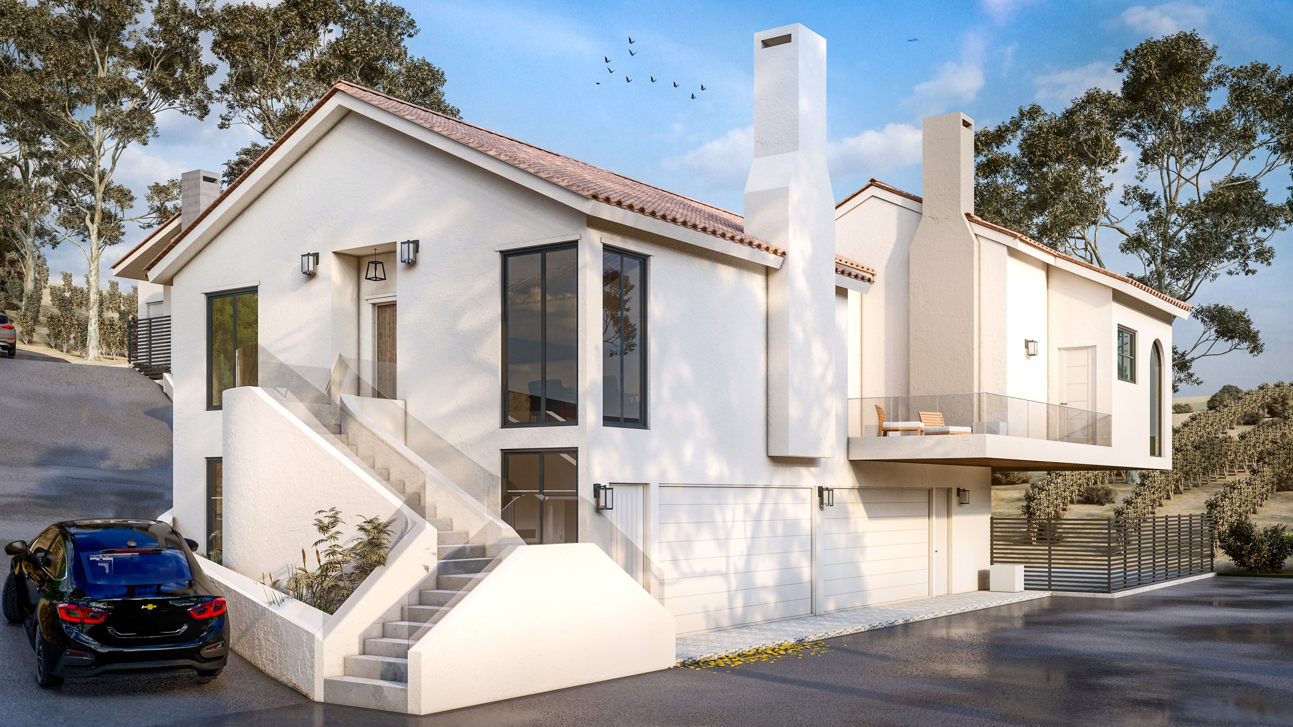
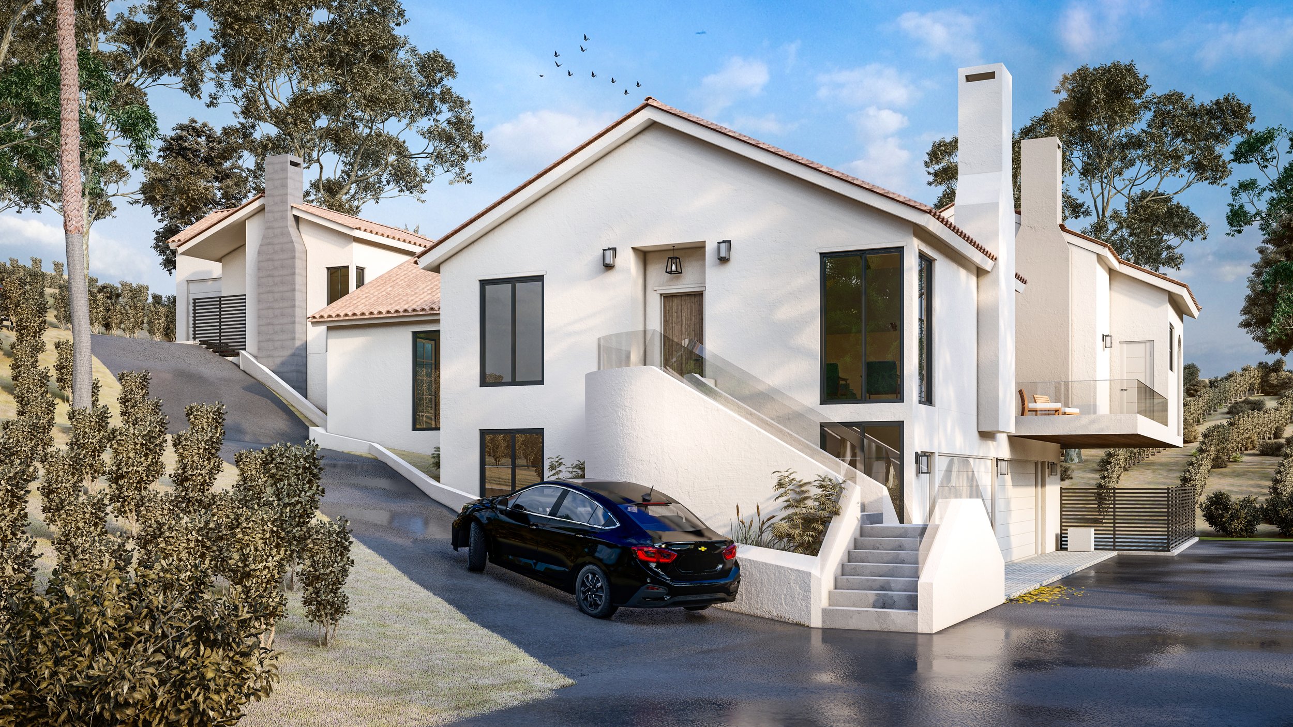
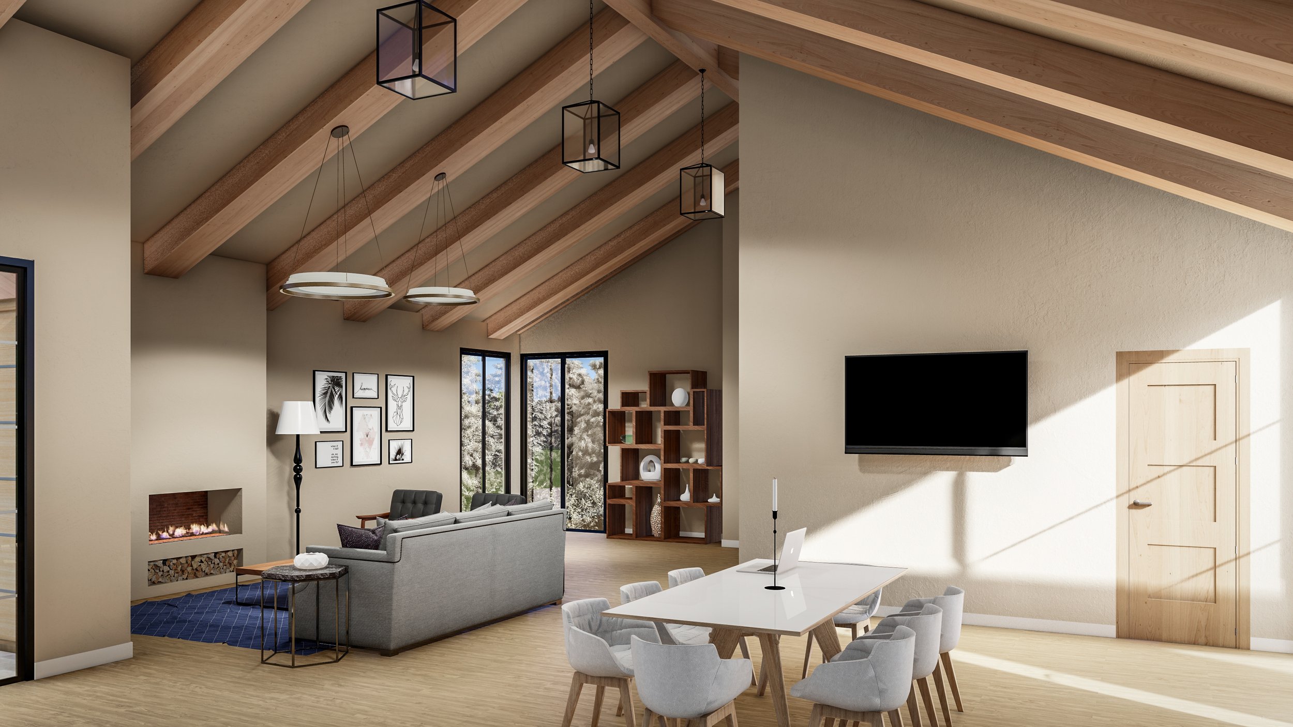
PROPOSAL
This slick Mediterranean vision will be sitting atop a large plot of Hillside land in Simi Valley overlooking a rural landscape with clean air and natural horizons. The client wanted to achieve a large Dwelling as well as a detached ADU all of which is connected via a private driveway. Pitched roof gables are reflected in the ceilings inside which provide a welcoming interior of high ceilings. The homes themselves are cozy, traditional while at the same time satisfy our needs of the modern age. The spacious rooms, deck, fireplace and pool are one of the highlights of this project. We feel that we have achieved a beautiful combination of the owner’s vision using our expertise on overall architectural aesthetics from a distance, thought out spatial organization and landscaping. The area itself asks for this kind of development in order to help improve real estate market and bring it up to date.
We are excited for the development of the design and construction. Stay tuned.
Project Category: Residential
Scope: Singe Family 2-Story Including Basement, Pool and ADU - New Construction
Year Designed: 2020
Location: Simi Valley, CA, USA
Size: MAIN DWELLING TOTAL: 5,524 SF (INSIDE AREA)
ADU: 891 Square Feet
Status: Design Development
Project Designer: Ognayan Design
Renderings & Animation: Motion Rendering
© 2025 Ognayan Design
