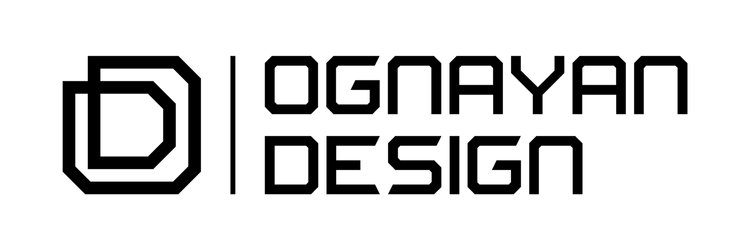“DEKA LASH” TENANT IMPROVEMENT
LAKE FOREST, CALIFORNIA


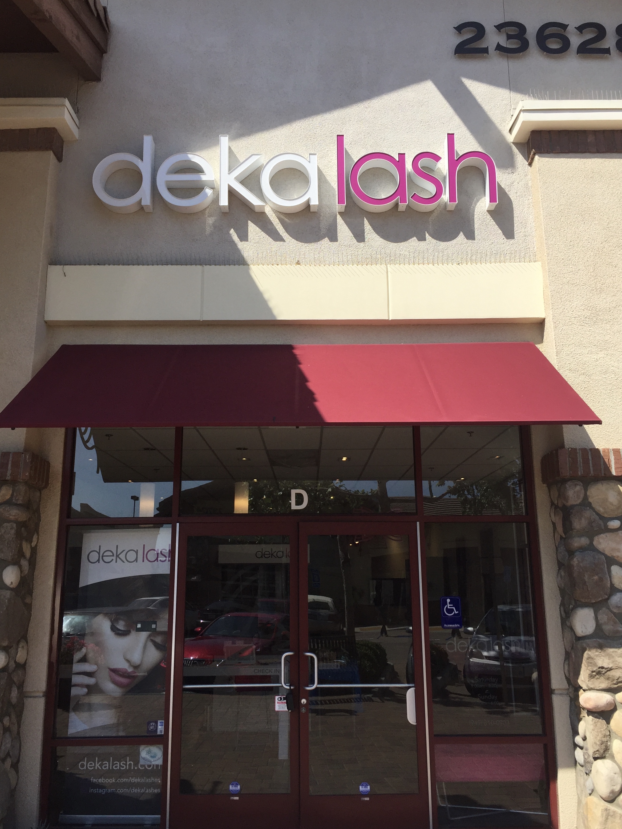
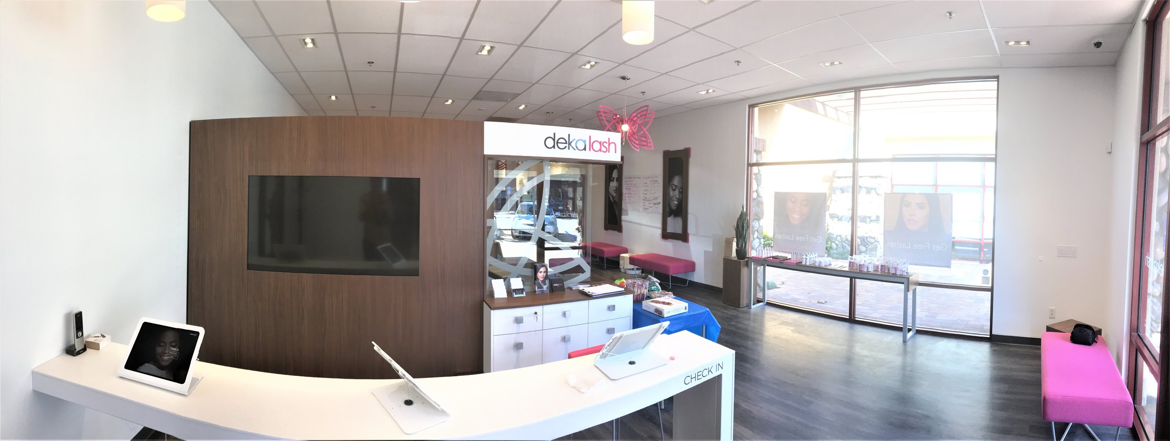
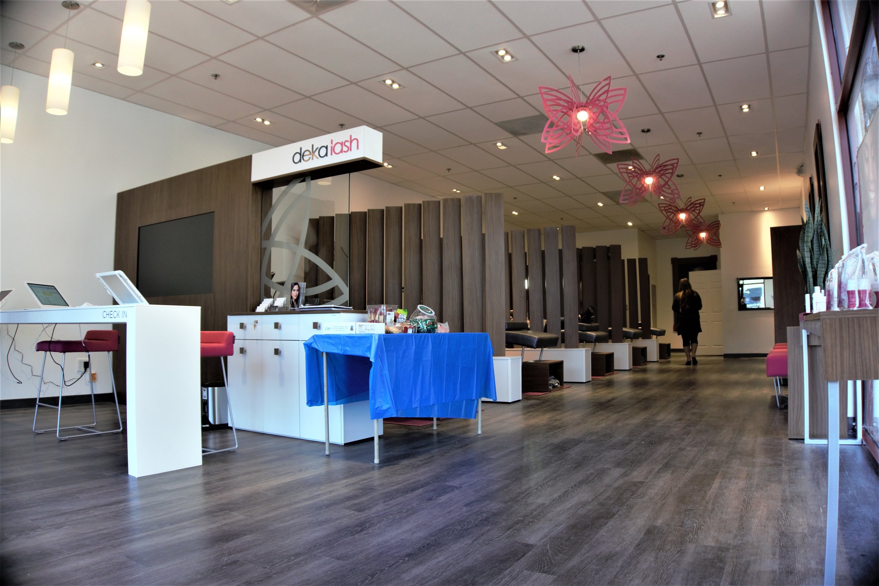
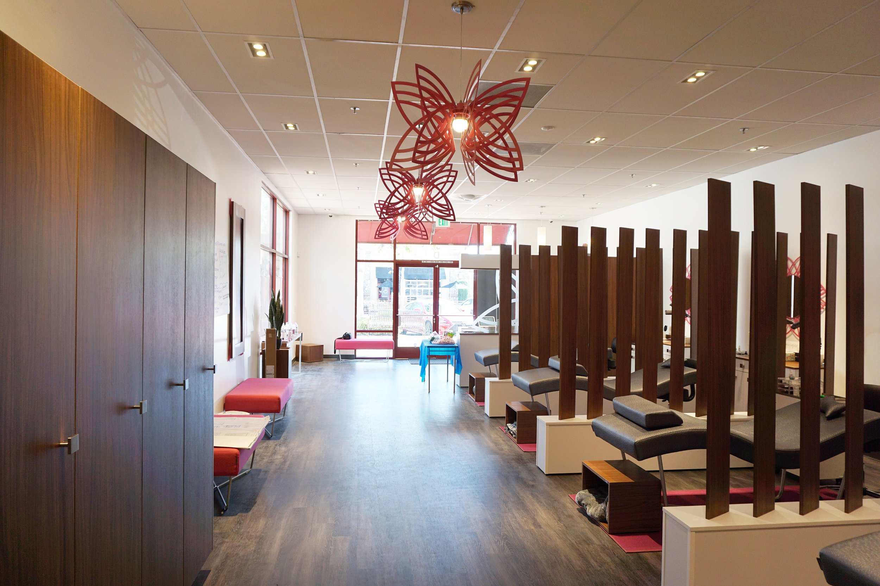

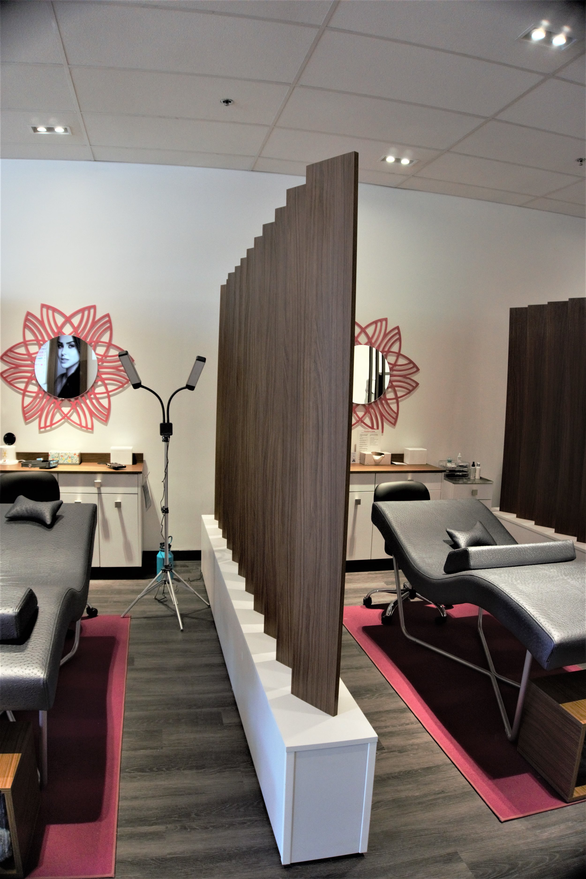
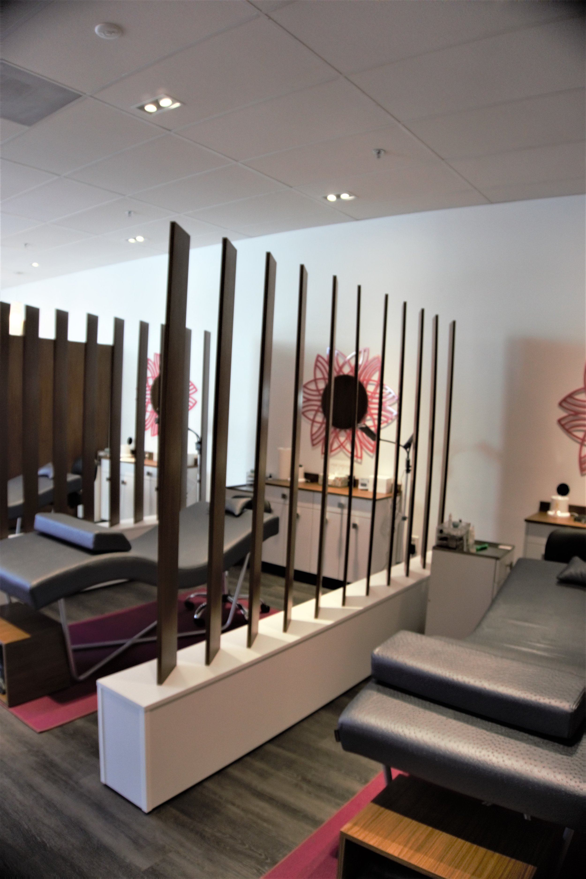
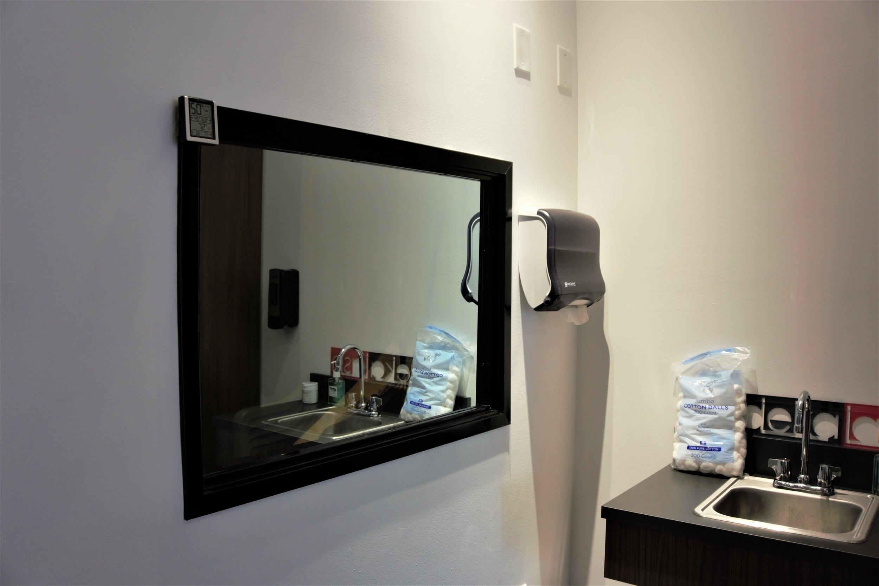
PROPOSAL
The previous use of the space was a clothing store as seen in the black and white photos. The business owner hired us in order to convert the clothing store into an eyelash salon. The franchise “Deka Lash” was involved as the company brand. We worked with interior designers Wadsworth and foresaw as well as guided their work so that the design of the furnishings and fixtures would meet commercial code. Our job was to review and make corrections while in relationship with the Building Department. The existing clothing store had fitting rooms made up of partition walls, a bathroom and an office. Everything else except the bathroom was demolished and altered to meet the design requirements of the new Deka Lash eyelash salon. We demolished the fitting rooms as well as the existing office and across from the bathroom we designed a private lounge /office room. In order to go to the bathroom, one had to go through the office space. The client wanted the bathroom to be accessed by everyone and she wanted to have a separate room as a lounge/office with a new one-way mirror (fixed window to look out to the salon space. We were able to achieve all that as can be seen in the photos provided.
Project Category: Commercial
Scope: Tenant Improvement Eyelash Salon
Year Designed: 2019
Location: Lake Forest, CA, USA
Size: 1,182 Square Feet
Status: Constructed
Project Designer: Ognayan Design
Construction Documents: Ognayan Design
Interior Designer: Wadsworth
Franchise: DEKA LASH
© 2025 Ognayan Design
