WATTS RESIDENCE
TORRANCE, CA
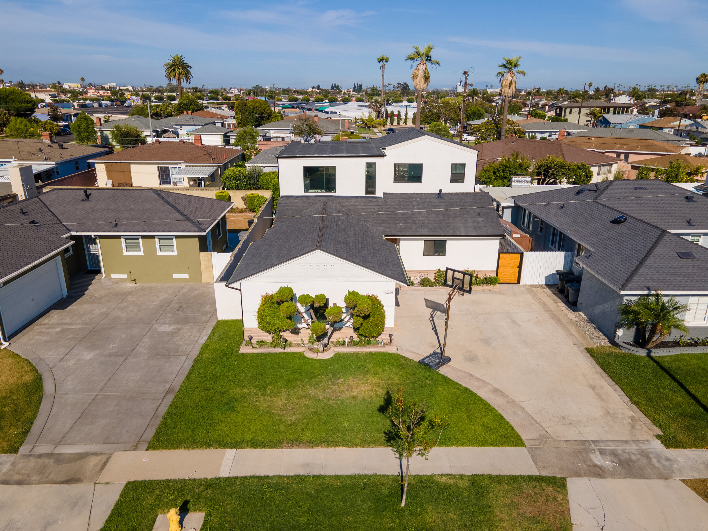
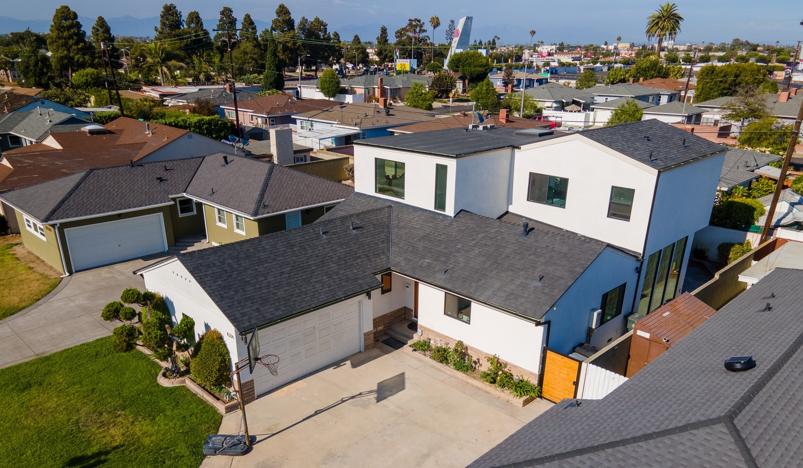
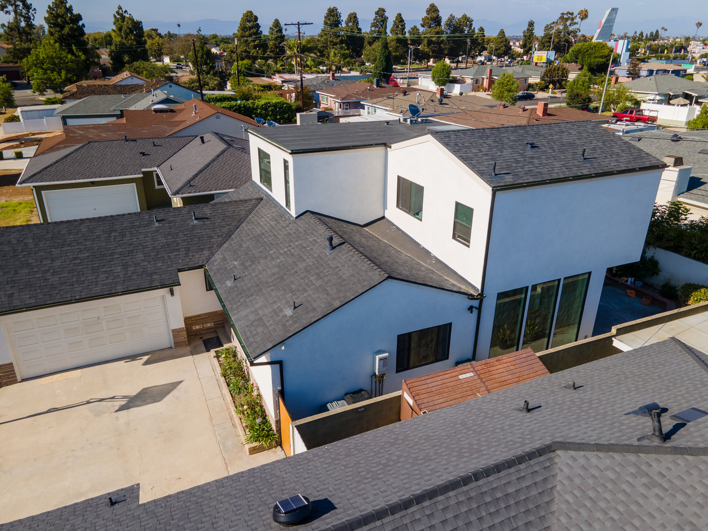
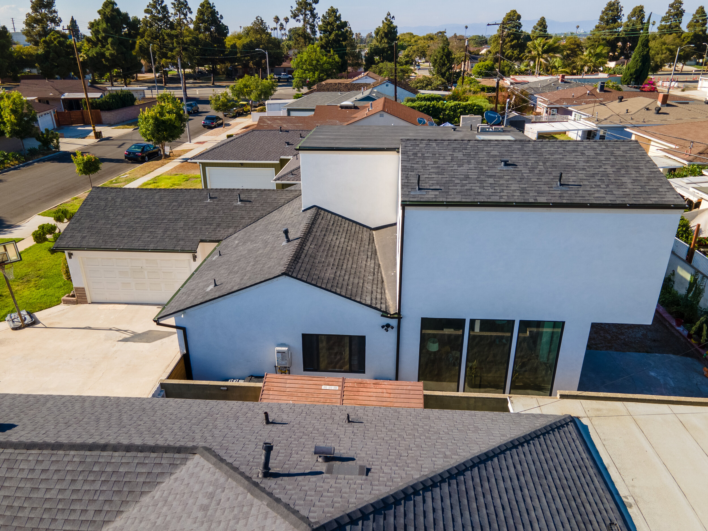
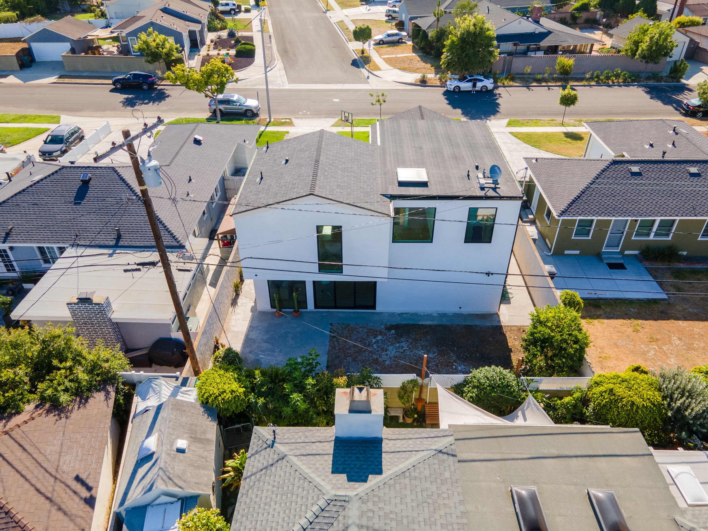
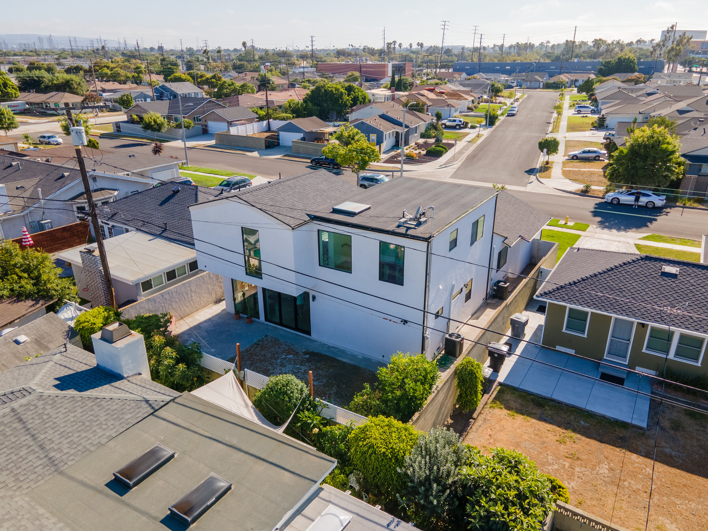
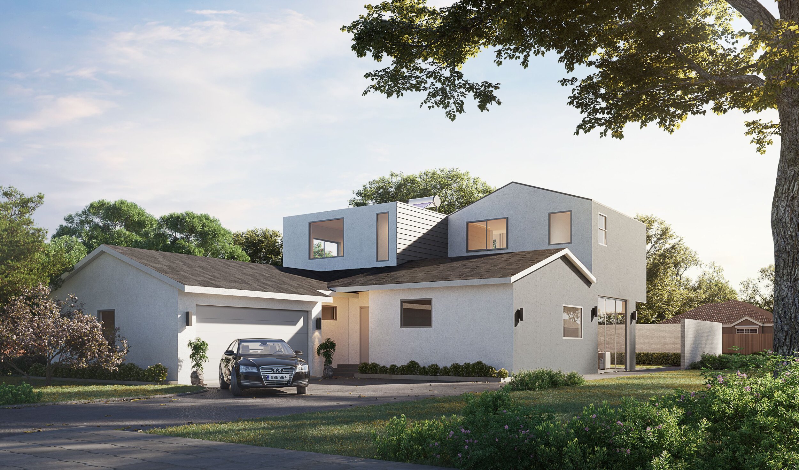
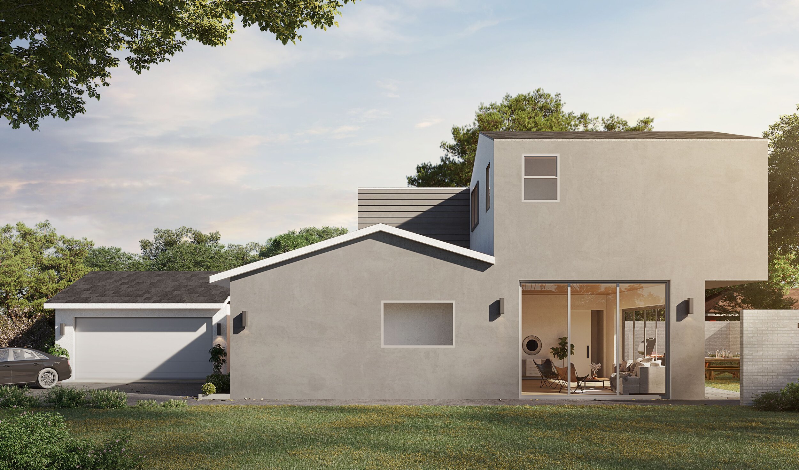
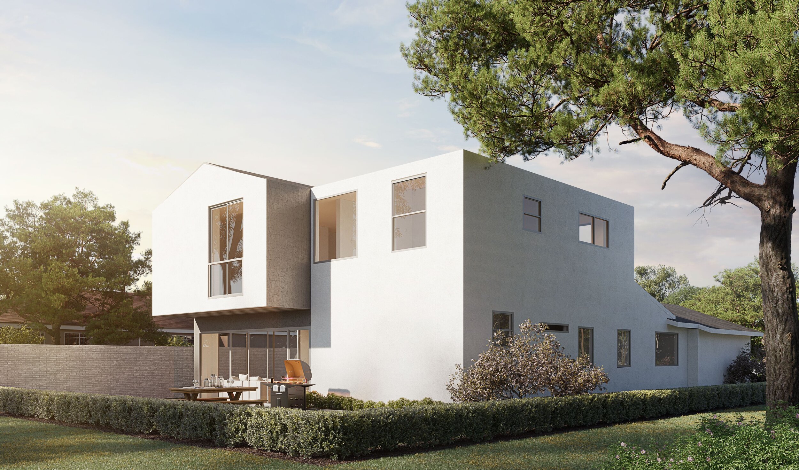
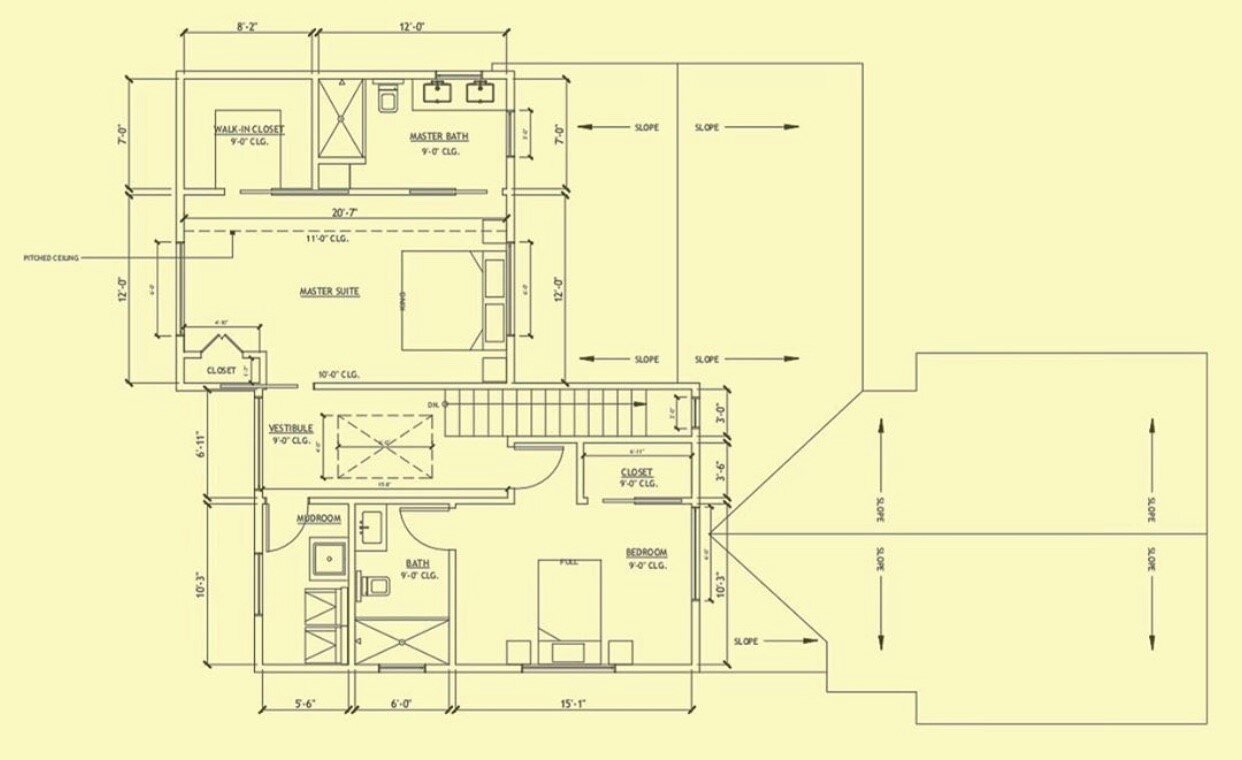
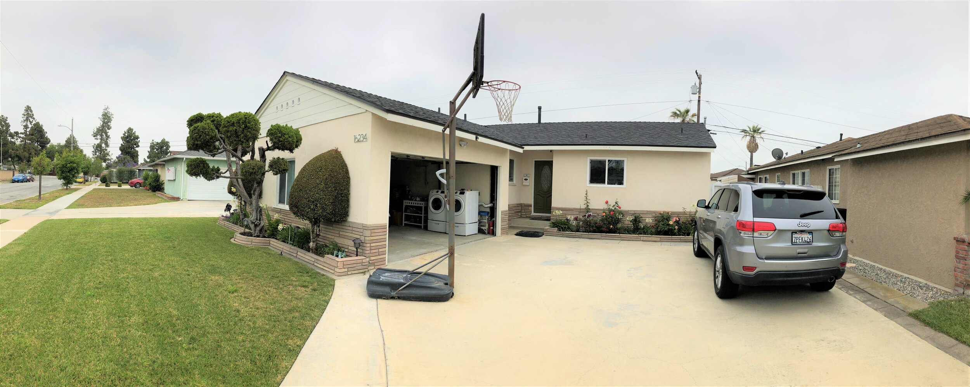

CONCEPT
Watts Residence is a 2 floor contemporary residence located in Torrance, CA. The scope of design work involved pushing the existing rear wall of the ground floor out, which allowed for a larger living room, new closets as well as expanding the existing master bathroom and closet. The Watts wanted to add 2 additional bedrooms in a new Second floor addition. The new Second Story is composed of a Master Suite (bedroom, bathroom and walk-in closet, another Bedroom as well as a laundry room. One of our signature design decisions is allowing lots of sunlight, therefore, providing transparency via large windows was an essential part of the architecture and we were glad that the owners also preferred that. The owners were open to my approach of giving the project an interesting look and feel both for the inhabitant and its impression from outside. Our goal was to achieve an unusual look whereas each bedroom complex with their own rooms would be a separate compartment which is the architecture in itself. They would be attached, yet shift in the east and west directions. The Master Suite compartment has a vaulted ceiling providing the inhabitants a comfortable and attractive height while it also overhangs to the rear providing a an area for leisure below. The material and color choices maintain a minimal look with whites and grays to draw attention towards the structures themselves. We are glad we were able to combine and transition an existing California home with a contemporary additional structure, both of which harmonize with one another and create contrast. The project is currently transitioning to construction phase since it has already been permitted. Stay tuned for updates!
Project Category: Residential
Scope: Remodel of Existing Ground Floor as well as Addition to Ground Floor and New Second Floor Addition
Year Designed: 2019-2020
Location: Torrance, CA, USA
Size: 2,601 SF total (1,061 SF addition)
Status: Built
Project Designer: Ognayan Design
Client: Watts
© 2025 Ognayan Design
