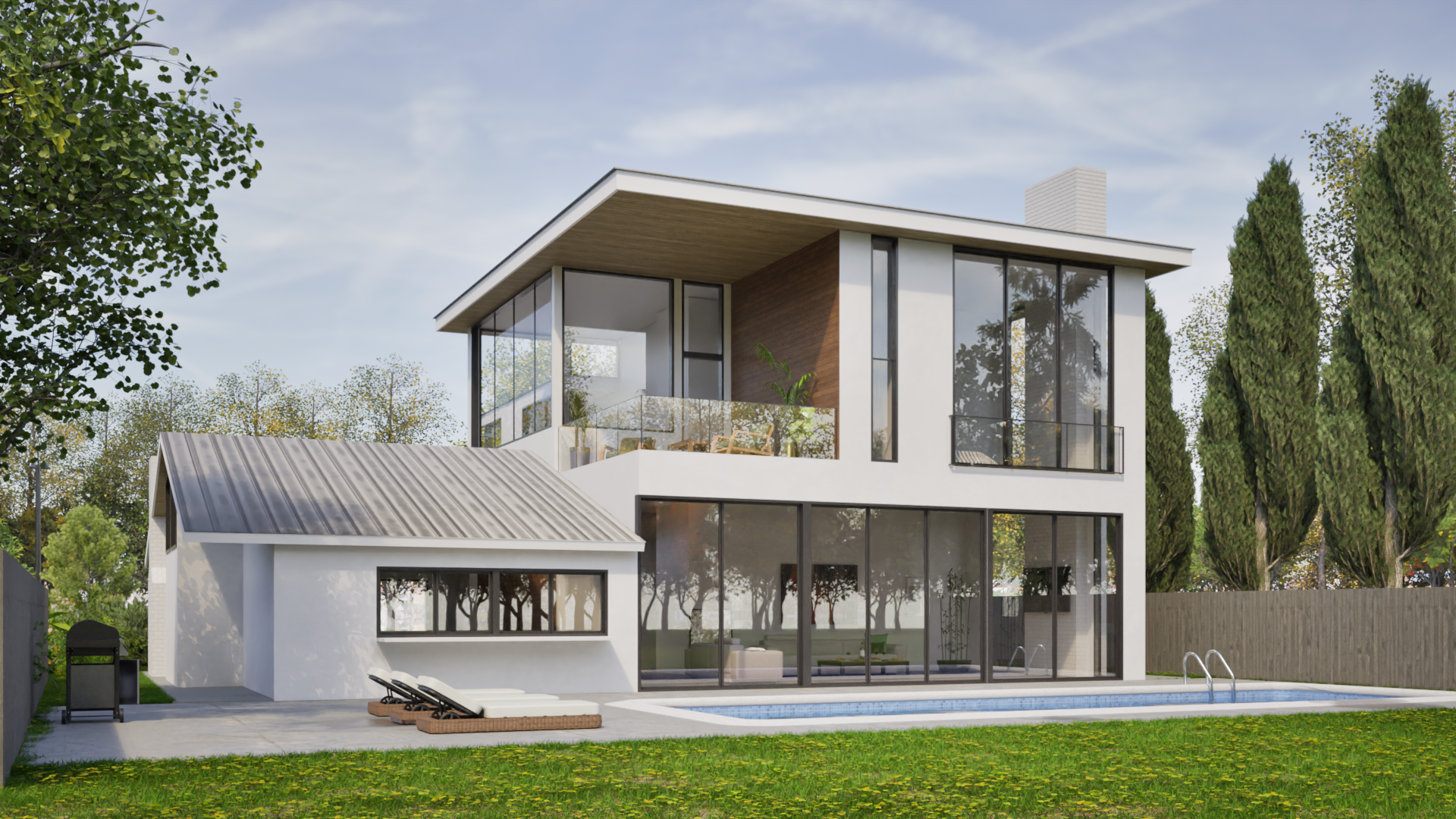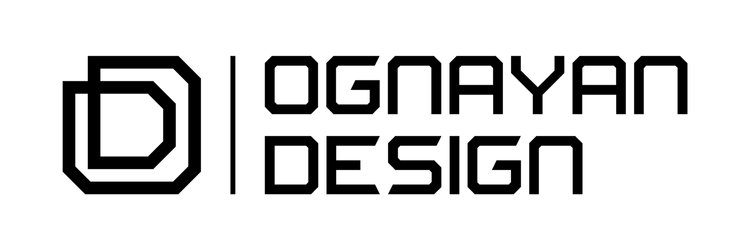ABOTSINCH VILLA
LAGUNA NIGUEL, CA



PROJECT
Our firm was hired by well known Developers to revamp and facelift the Existing Modernist Home with it’s cathedral ceilings and add an additional 2nd Story that will satisfy the SF needs of the owners and add update their living standards. The owners were open to contemporary design to be incorporated, while we suggested to maintain the existing portion with its vaulted ceiling as is, which becomes a contrast of the new to the existing minimal flat roofs and large glazing walls. One of the main requests of the owners were to take full advantage of the beautiful views that opens up on the east and north sides and we could agree more so we design the rooms and balconies that would look out to these orientations and let in plenty of desired natural light. All 4 Bedrooms are Suites including the proposed Guest Bedroom. We have maintained the cozy Den as well as enlarged the existing kitchen which also opens up to a Large Living and Dining Areas and leads out to the pool via a large glass wall composed of a series of sliding panels.
Project Category: Residential
Scope: Remodel of Existing Ground Floor and Addition of a Second Story
Year Designed: 2024-2025
Location: Laguna Niguel, CA, USA
Size: 4,366 SF
Status: Permit Process
Project Designer: Ognayan Design
© 2025 Ognayan Design
