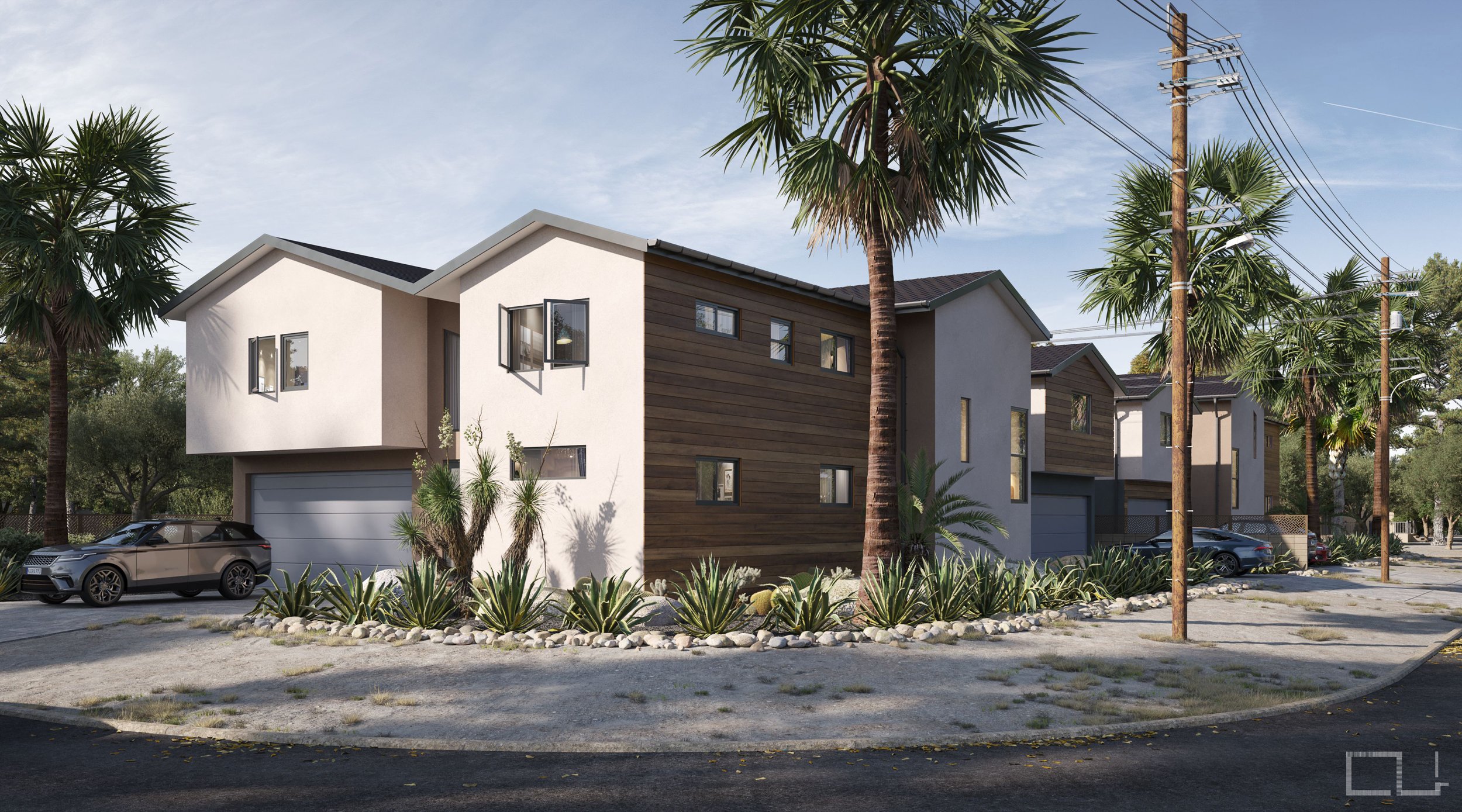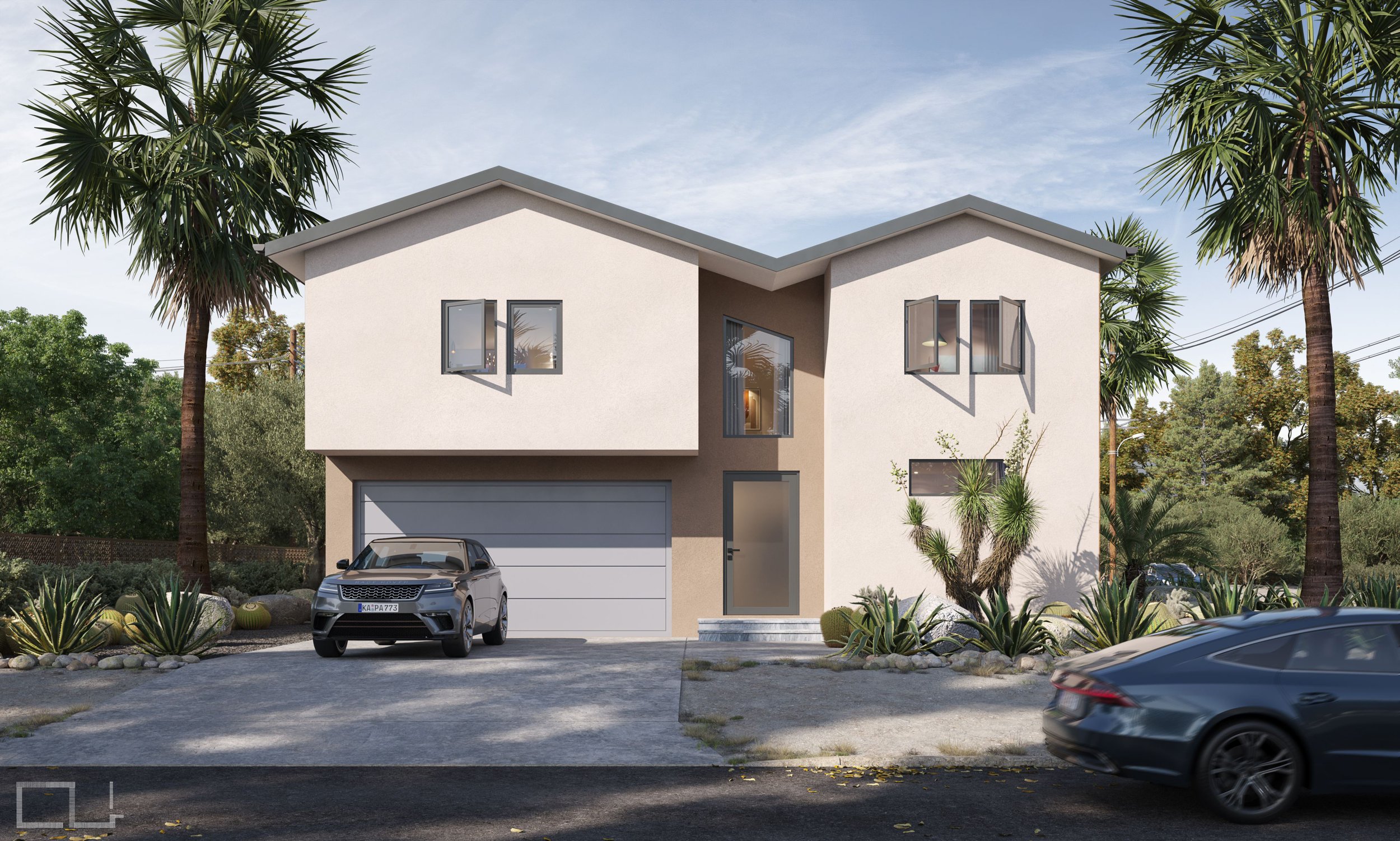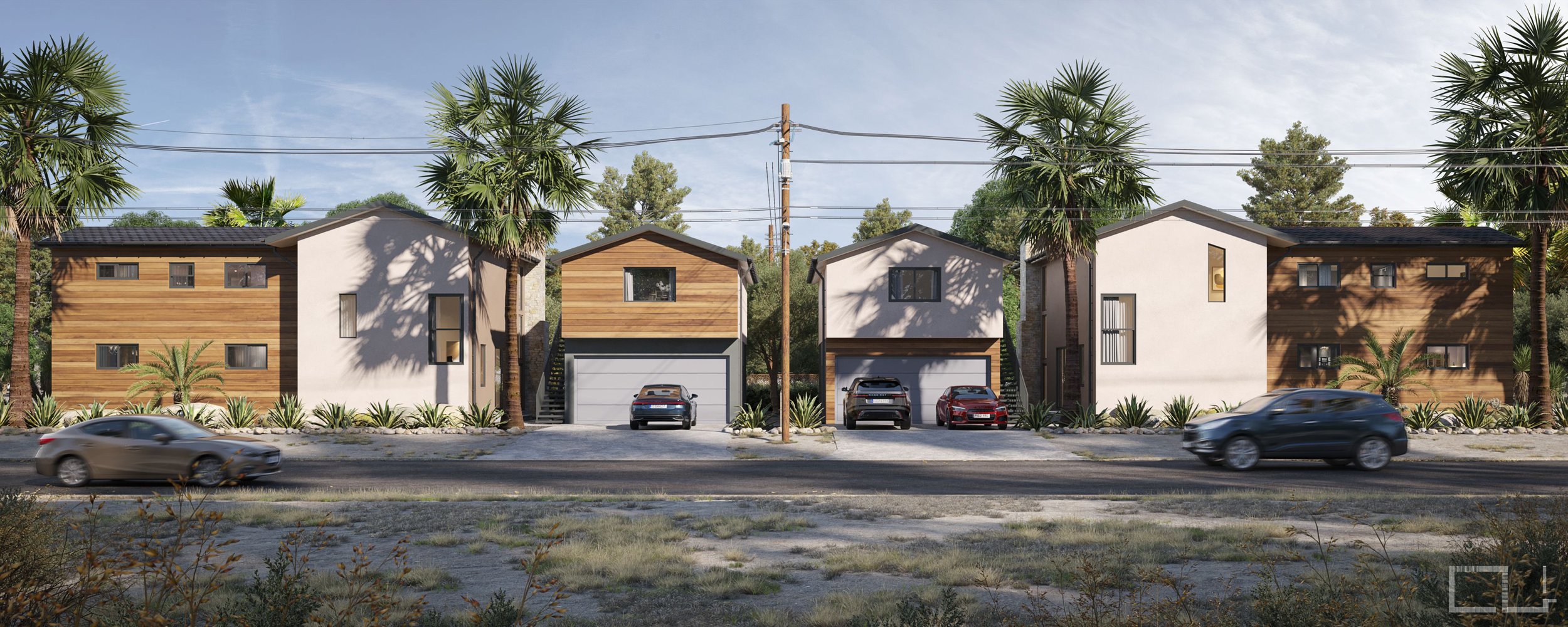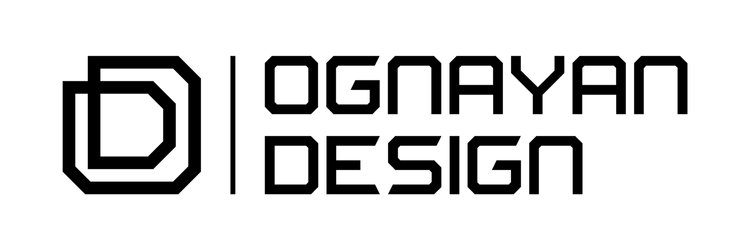DESERT HOT SPRINGS DUO
DESERT HOT SPRINGS, CA, USA



PROPOSAL
Project scope of work was to develop two neighboring corner lots. The scope of work involved designing a 2 Story Main Dwelling with a 2 car garage as well as a detached second story ADU, with a 2 car garage below. This is a mirrored development.
Project Category: Residential
Scope: Main Dwelling + detached ADU on each lot.
Year Designed: 2022
Location: Desert Hot Springs
Size: 2,481 SF (Main House), 703 SF (ADU)
Status: Permitted
Project Designer: Ognayan Design
© 2025 Ognayan Design
