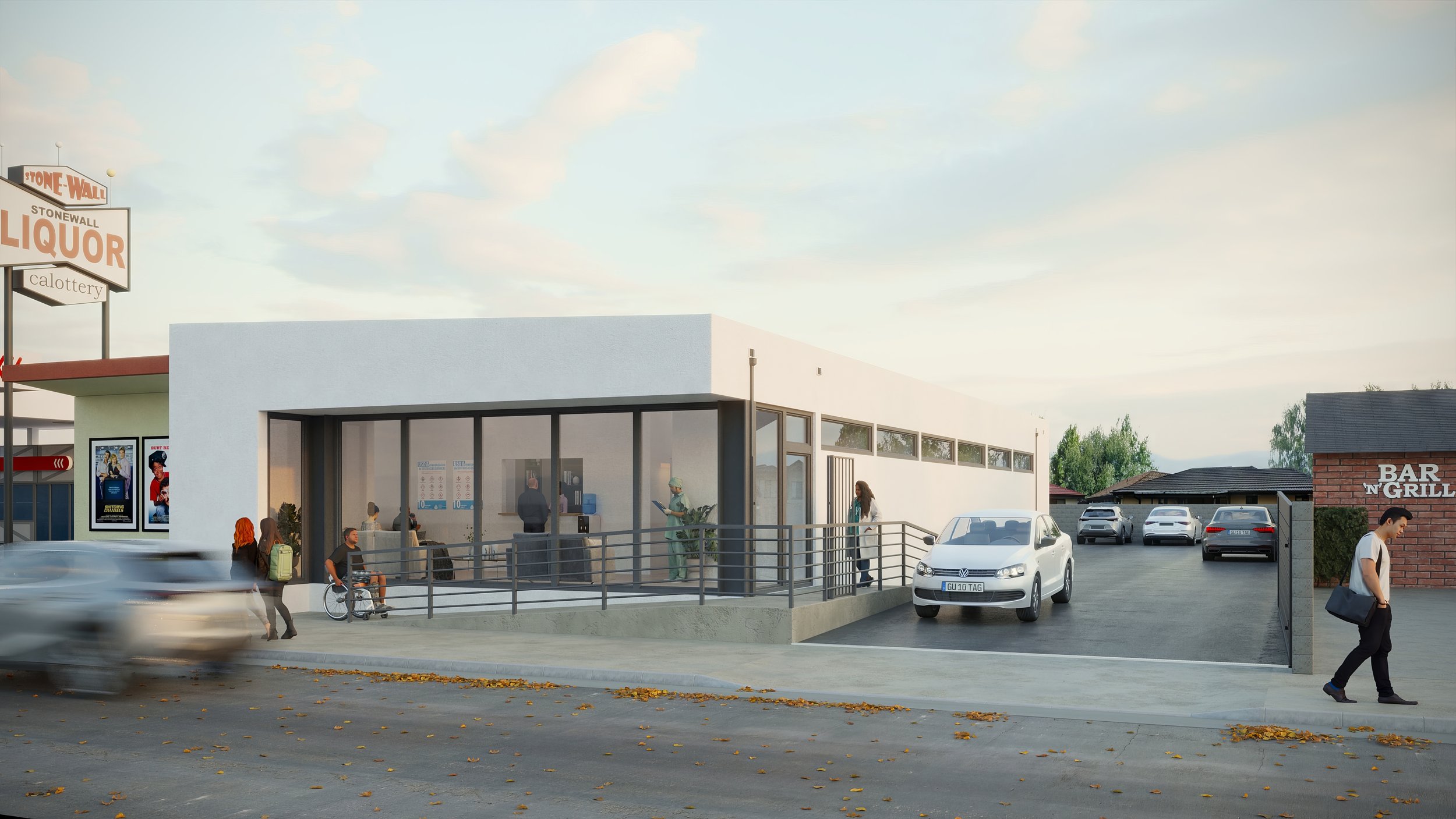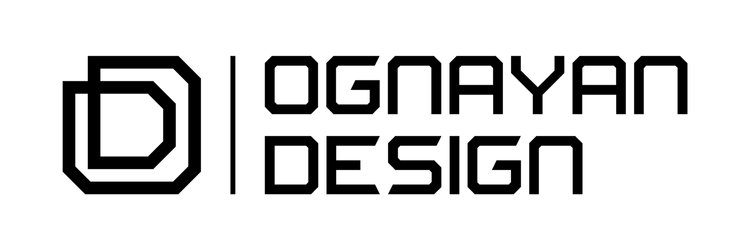MEDICAL CLINIC
COVINA, CA








The project scope involved reconfiguring an existing abandoned commercial building in Covina into a Medical Clinic. This included remodel and addition, while the permit from LA County was for Tenant Improvement. The project went through a process of codes and dialogue with the county and the owners that hired us. Programs include Lobby area, Reception, Exams Rooms, Doctor’s Office, Restrooms, Break room, Surgical Center, etc.
The original structure had a cantilever and a glazed ‘storefront’ wall, therefore we maintained that look in a more definitive manner. Currently, it is in construction and it is expected to be completed Spring of 2025.
Project Category: Commercial / B-Occupancy
Scope: Addition and remodel to an existing commercial building into a Medical Clinic.
Year Designed: 2024
Location: Alhambra, CA, USA
Size: 2,461 SF total (604 SF addition)
Status: In Construction
Project Designer: Ognayan Design
© 2025 Ognayan Design
