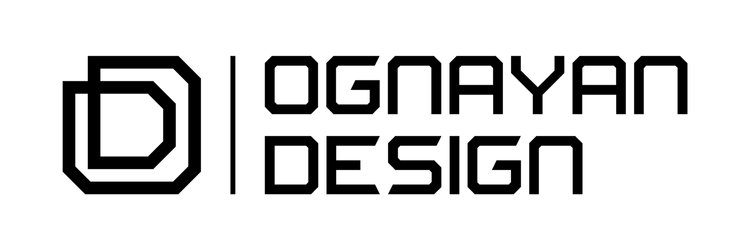VALLEYHEART VILLA
STUDIO CITY, CALIFORNIA
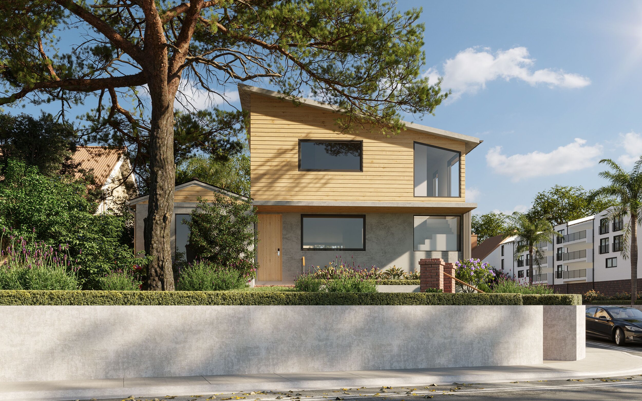
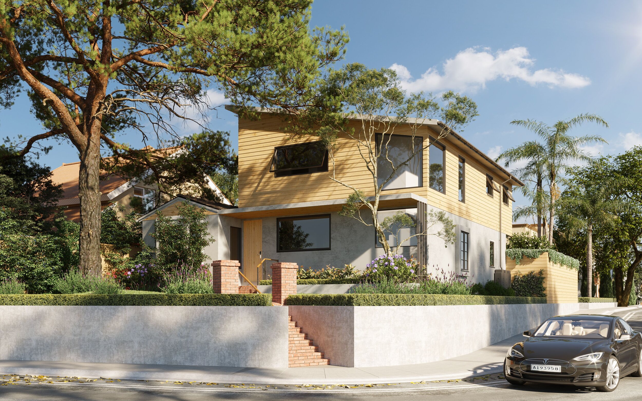
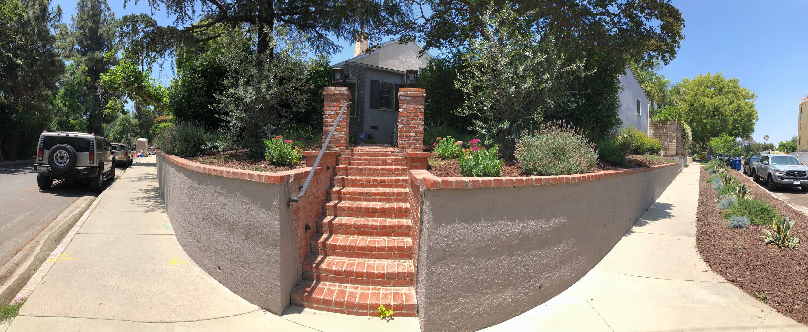
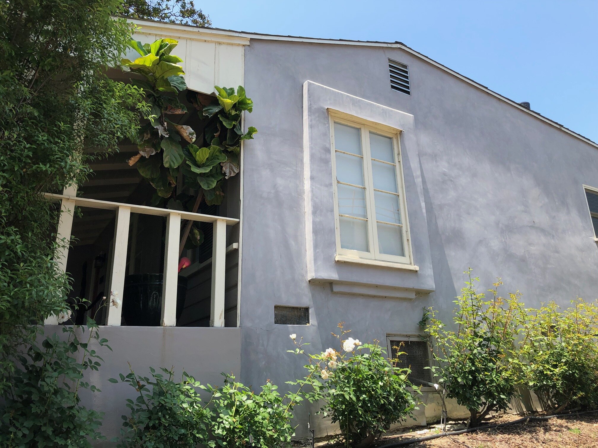
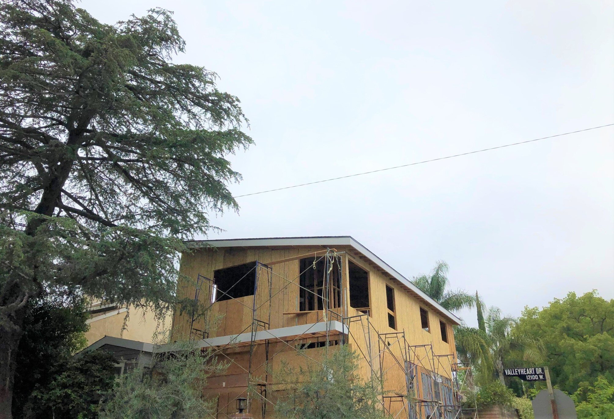
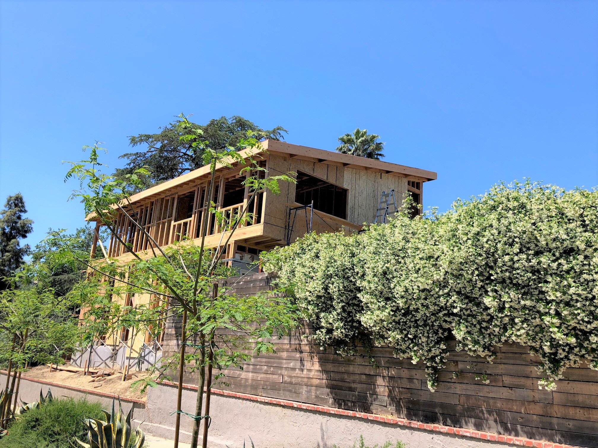
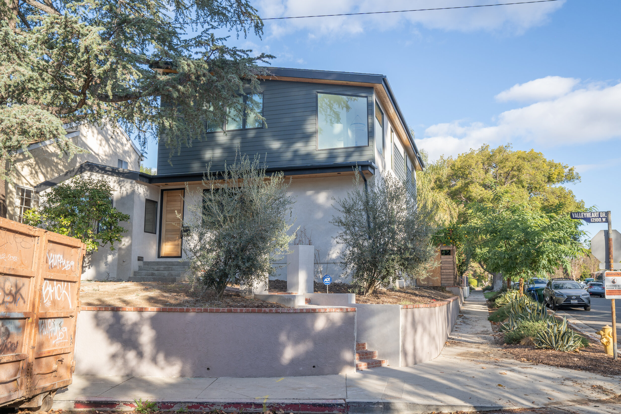
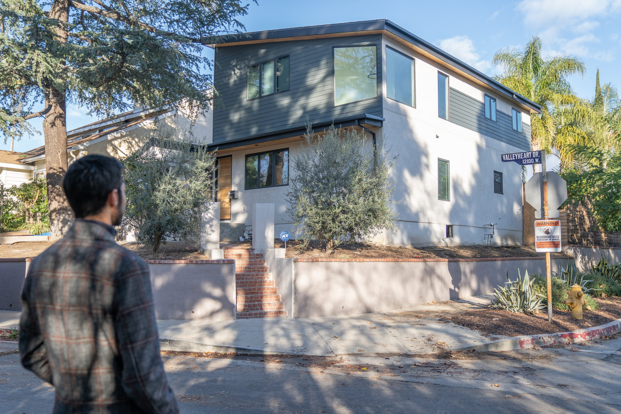
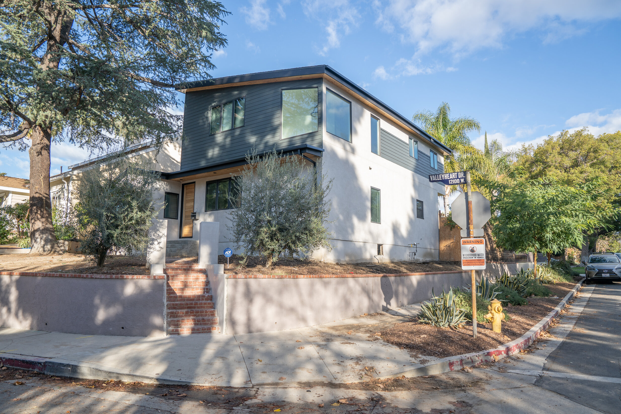
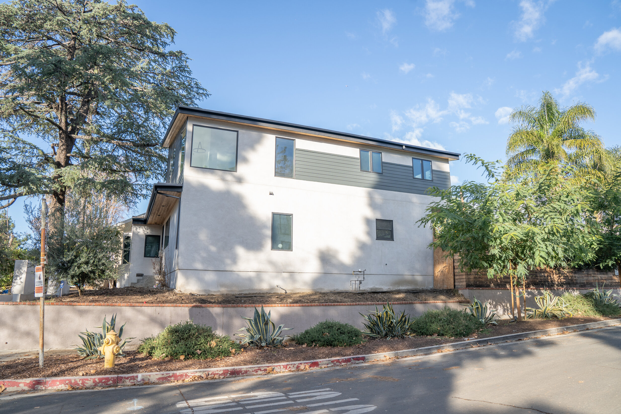
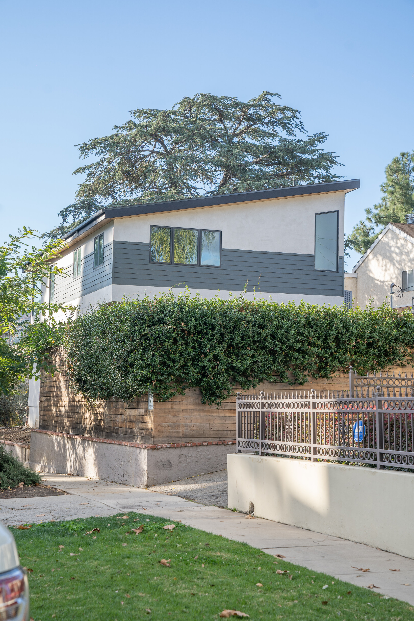
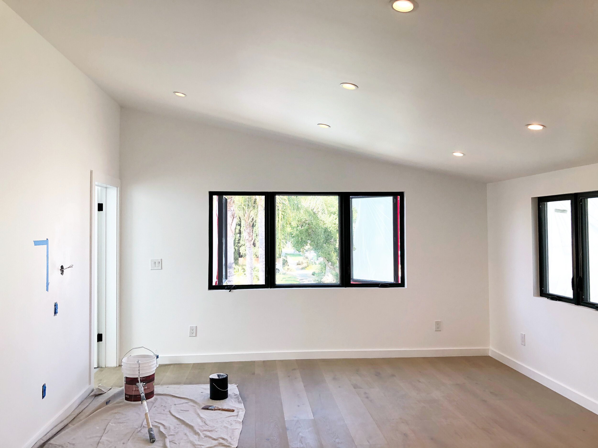
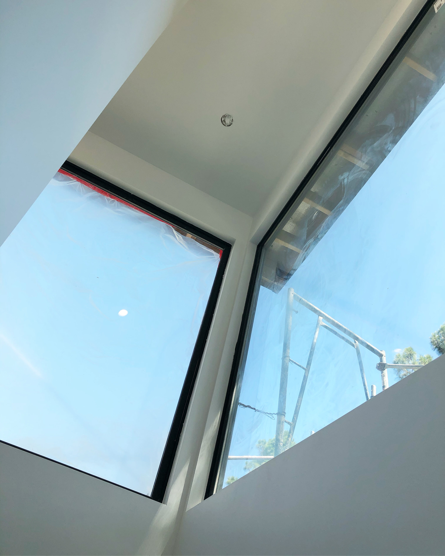
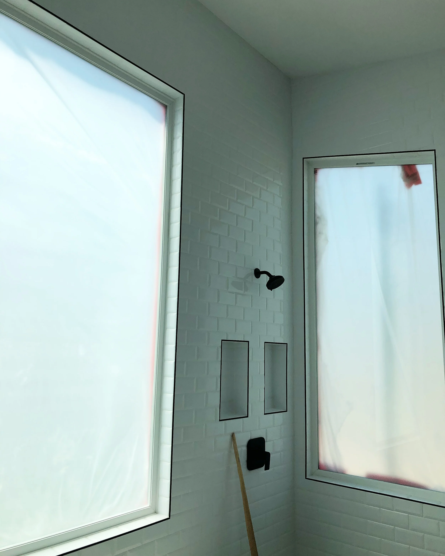
PROPOSAL
Valleyheart Villa is a 2 floor modern residence located in Studio City. The scope of design work involved pushing the existing front wall of the ground floor out, which allowed for a larger den, storage space and a staircase leading up to the Second Floor. The new Second Story is composed of a Master Suite, Guest Bedroom and a laundry. One of our signature design decisions is allowing lots of sunlight, therefore, providing transparency via large windows was an essential part of the architecture and we were glad that the owners also preferred that. The owners were excited to achieve an overall modern look and we were happy to provide the architecture which is relevant through the roof slope, and material choices, giving the house an urban cabin feel. See final results of after construction above!
Project Category: Residential
Scope: 2-Story Modern Construction
Year Designed: 2019-2020
Location: Studio City, CA, USA
Size: 2,524 SF total (1,140 SF addition)
Status: Built
Project Designer: Ognayan Design
Design Development: Ognayan Design
Renderings: Empire Render, UK.
© 2025 Ognayan Design
