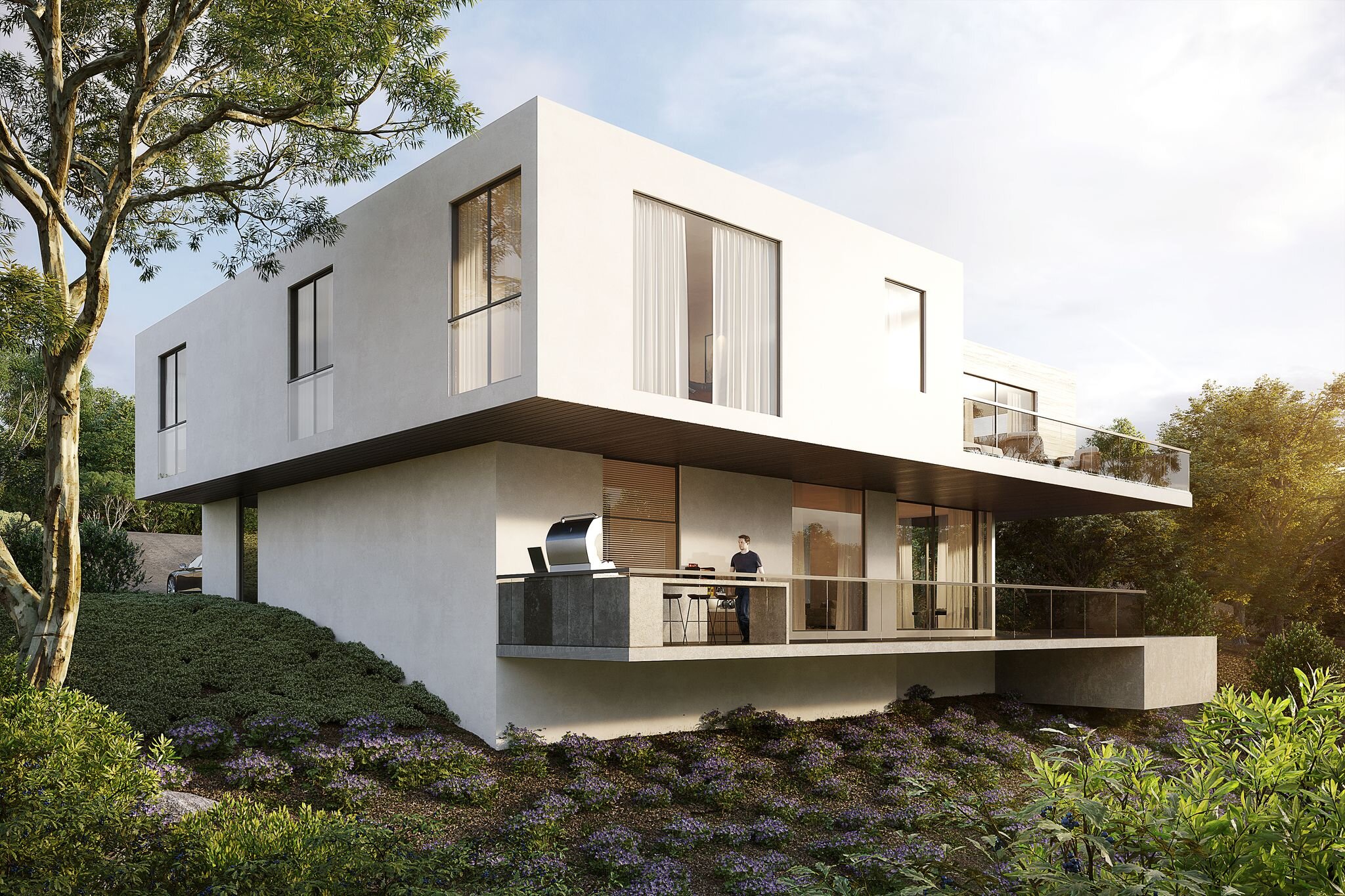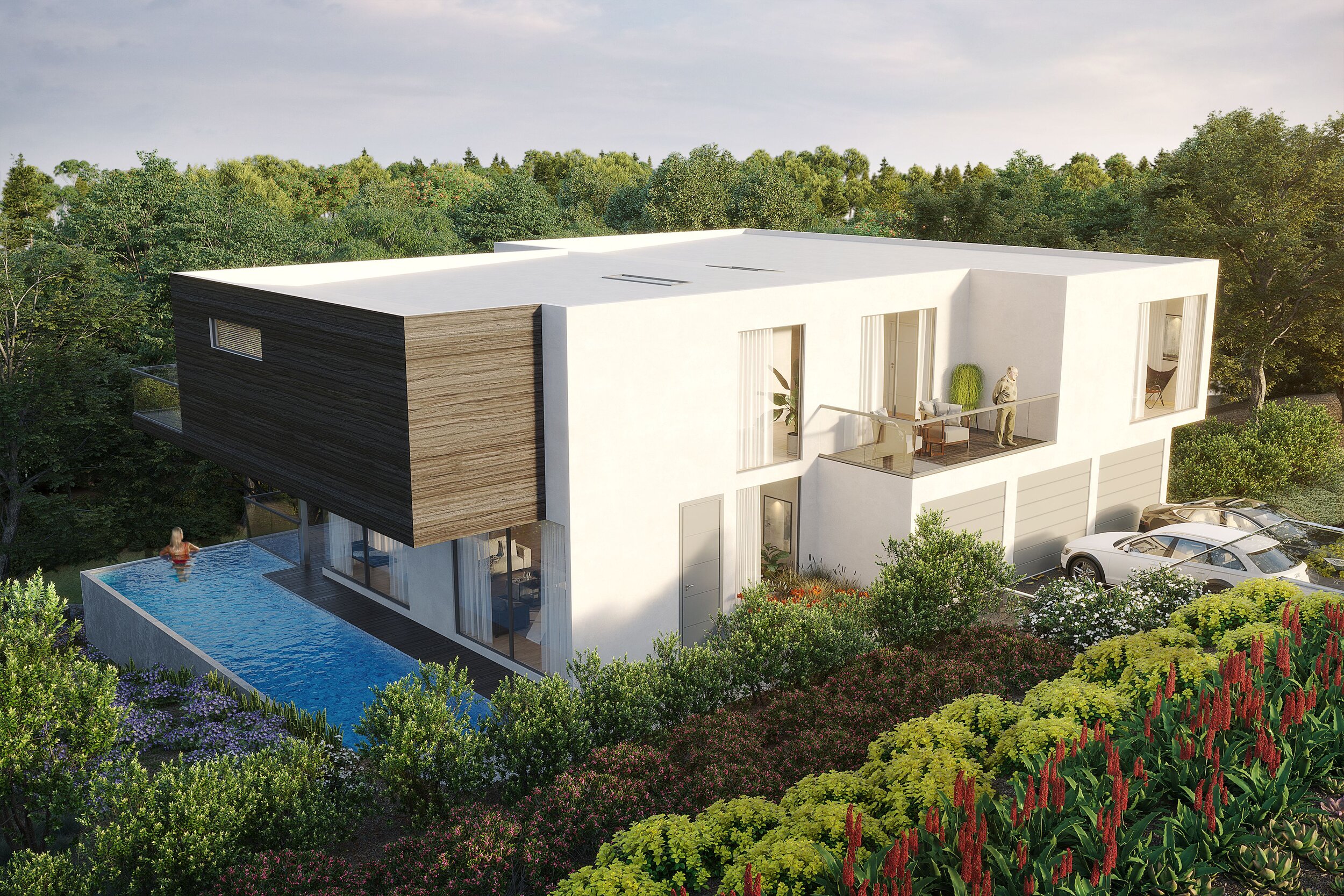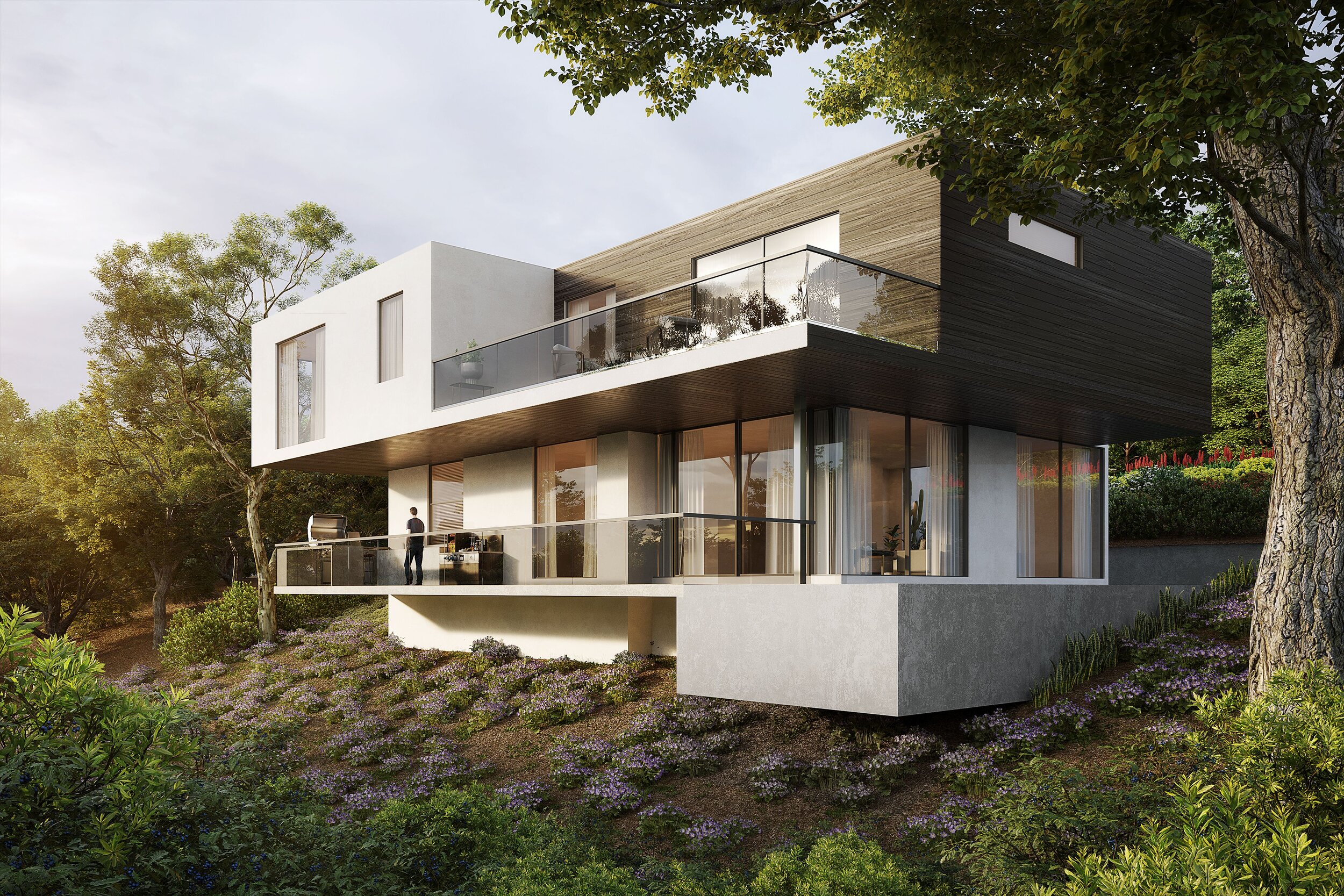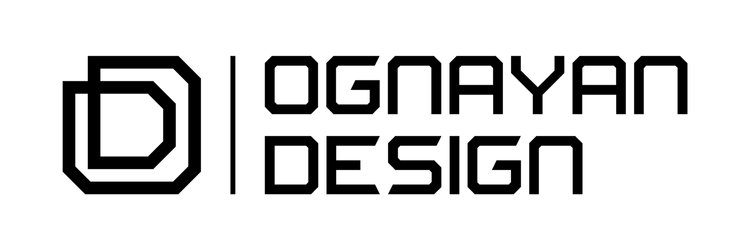BILAVER RESIDENCE
BELL CANYON, CALIFORNIA



PROPOSAL
The developer / owner of this property had a vision to build a large contemporary house situated on a hillside lot overlooking a creek, located in the small Bell Canyon community of Ventura County. The area itself is rich in its nature and there wouldn’t be a better place to design a house that realizes his vision. We were glad to take on this opportunity and worked mutually with the client to achieve this minimal looking bold structure with large panels of glass defining its quality of openness, perched on a hillside lot. Some windows have the tendency to slide in the wall, operating as a glass pocket door which is a unique and exciting detail we would like to share. The block-y architecture consists of 4 bedrooms with two decks, one which can be accessed from the Master Suite on the 2nd floor. As seen in the renderings above, geometry played an important role during our design process while laying out the plan and reflecting that in the elevations which can also be visible in the angled shots. And what is a luxurious house in this type of landscape without a pool accessed from the Ground Floor deck? We are currently at the stage whereas our design is developed and we are preparing to re-submit to the Architecture Committee of Bell Canyon Association for approval of the architecture before we proceed to work with the County for approvals. Stay tuned!
Project Category: Residential
Scope: Singe Family 2-Story + Basement - New Construction
Year Designed: 2019-2020
Location: Bell Canyon, CA, USA
Size: 4,969 Square Total Floor Area, Including 3 car garage and decks
Status: Ventura County Planning Process
Project Designer: Ognayan Design / Andranik Ognayan
Construction Documents: Ognayan Design
3D Model & Renderings: Empire Render
© 2025 Ognayan Design
